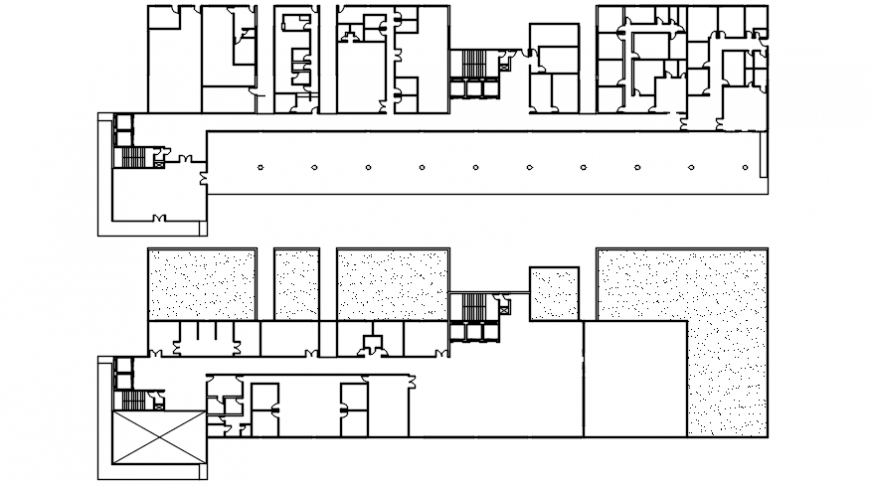Floor plan of clinic in AutoCAD software
Description
Floor plan of clinic in AutoCAD software its include detail of area of circulation in distribution of area and view of hall and medical different consultant room with office area and view of necessary detail with washing area of hospital.
Uploaded by:
Eiz
Luna

